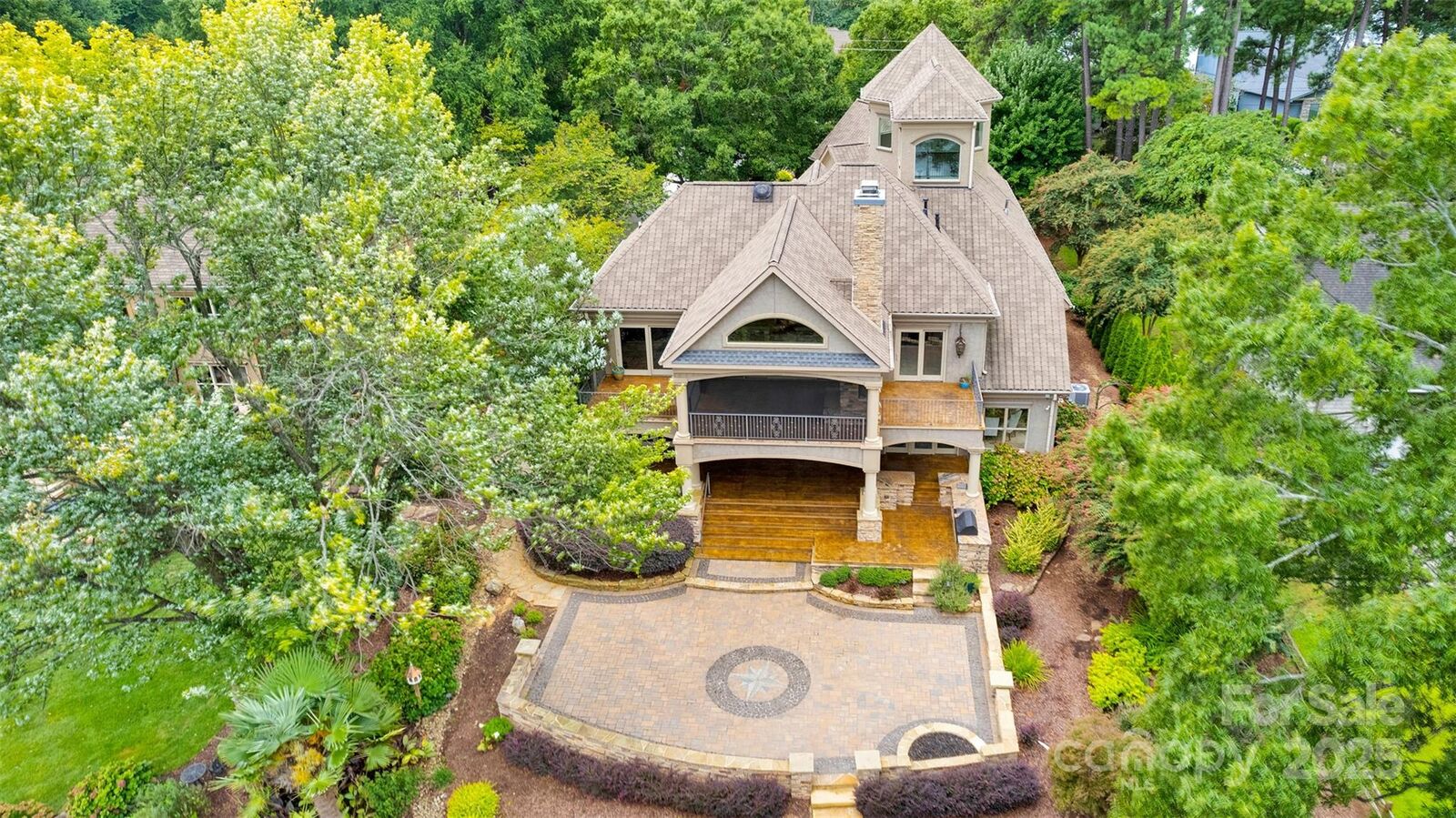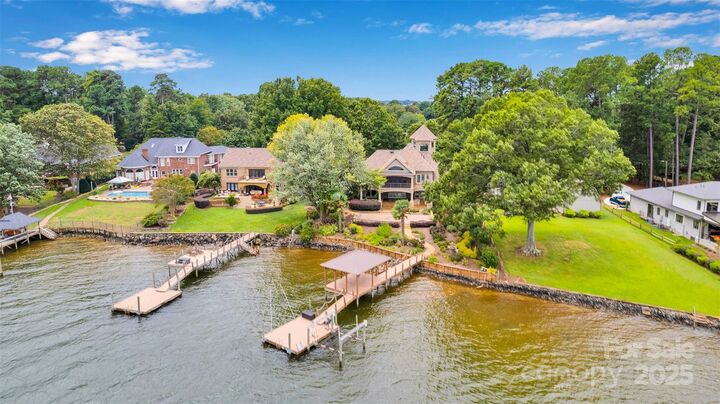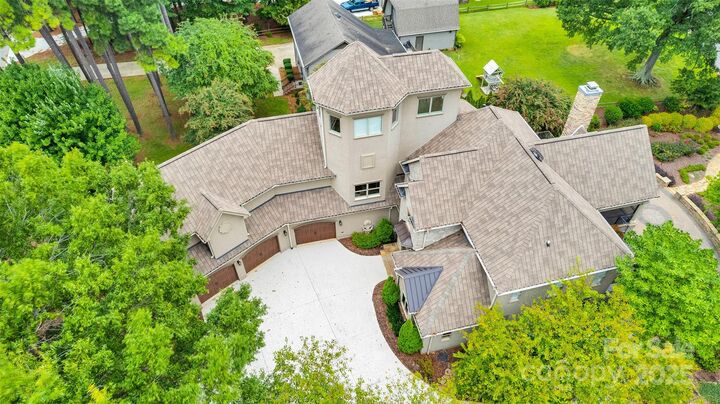


20428 Island Forest Drive Cornelius, NC 28031
4243921
0.92 acres
Single-Family Home
1996
Mecklenburg County
Listed By
CANOPY MLS - IDX as distributed by MLS Grid
Last checked Sep 9 2025 at 7:42 PM GMT+0000
- Full Bathrooms: 3
- Half Bathroom: 1
- Pantry
- Walk-In Closet(s)
- Attic Walk In
- Open Floorplan
- Kitchen Island
- Sauna
- Walk-In Pantry
- Drop Zone
- Storage
- Entrance Foyer
- Central Vacuum
- Built-In Features
- Island Forest
- Wooded
- Level
- Waterfront
- Views
- Orchard(s)
- Fireplace: Living Room
- Fireplace: Gas
- Fireplace: Gas Log
- Fireplace: Wood Burning
- Fireplace: Den
- Fireplace: Recreation Room
- Fireplace: Porch
- Fireplace: Fire Pit
- Fireplace: Gas Vented
- Fireplace: Outside
- Fireplace: Gas Unvented
- Fireplace: Gas Starter
- Foundation: Crawl Space
- Central
- Heat Pump
- Natural Gas
- Forced Air
- Energy Star Qualified Equipment
- Ceiling Fan(s)
- Central Air
- Zoned
- Attic Fan
- Multi Units
- Humidity Control
- Dues: $95/Annually
- Carpet
- Wood
- Stone
- Roof: Shingle
- Utilities: Underground Utilities, Cable Available, Fiber Optics, Electricity Connected, Satellite Internet Available, Natural Gas
- Sewer: Public Sewer
- Elementary School: Cornelius
- Middle School: Bailey
- High School: William Amos Hough
- Attached Garage
- Garage Door Opener
- Driveway
- Keypad Entry
- Garage Shop
- Garage Faces Side
- 5,612 sqft
Listing Price History
Estimated Monthly Mortgage Payment
*Based on Fixed Interest Rate withe a 30 year term, principal and interest only
Listing price
Down payment
Interest rate
%




Description